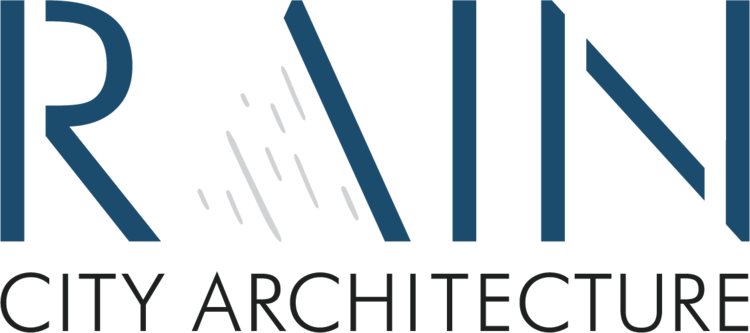Double Ridge Residence
A new home woven into the fabric of a classic Seattle neighborhood. The clients had the goal of condensing the program on the site to allow for as much outdoor space as possible. A large low deck, outdoor living room, and thoughtful landscaping ensure that the spring and summer months see maximum outdoor activity. Inside a two-story living space anchors the main floor creating opportunities for full height clerestory windows to provide ample natural light to all of the home’s common spaces.
The folded gable roof form provides a number of services for the home. It gives a nod to its historic context while maintaining a distinctly modern attitude. It also breaks down the scale and front façade that is a product of pushing all of the program to the front of the site to maximize the backyard. Finally, it creates opportunities for multiple vaulted spaces of different scales on the interior.









